🏗 Architectural Highlights of China
One Defining Masterpiece in Each of China’s 707 Cities: A Living Atlas of Engineering, Ambition, and Cultural Memory
🏔 Architectural Highlight 5/707 | Labrang Monastery
Xiahe: The Mandala in Stone: Where Prayer Wheels Turn Mountains
The Valley That Chose Its Shape
In 1709, the first Jamyang Zhepa Rinpoche stood at the Daxia River’s bend and saw what others couldn’t: a lion’s crouch. The land’s contours, a ridge like a spine, hills like folded paws mirrored the Buddha’s protector deity. Here, he built Labrang Tashi Khyil (“Palace of Auspicious Joy”), not as a monastery but as a 3D mandala, its 18 halls and 6 institutes arranged to mirror cosmic order1.
Fun fact: The site was picked after a divination ritual involving barley flour tossed into a spring where it swirled counterclockwise (a naga’s blessing), Labrang’s foundations were laid.
The Tibetan Architect Who Outbuilt Emperors
Labrang’s master builder, Gongtang Rinpoche, employed four radical design principles2 to defy Xiahe’s -30°C winters and raiding warlords:
Butter Fortification
Walls mixed with yak milk and barley ash for freeze-resistant mortar3 (still intact after 300 years).
Sutra-Driven Engineering
The Golden Temple’s 12-meter Buddha statue was cast in situ using 6,000 melted kang (Tibetan copper coins), as scriptures were chanted nonstop for 49 days to prevent cracks4.
Stealth Geometry
From above, the monastery forms a chakravartin (wheel-turning king’s palace), with radial alleys designed to confuse invaders (successfully repelling Ma clique attacks in 1924).
Acoustic Alchemy
The Great Debate Courtyard’s oval walls amplify whispers a 1700s “surveillance system” for rooting out heresy during philosophical duels.
The Hall That Defies Gravity
At Labrang’s heart stands the Grand Sutra Hall, a 4,000-pillar labyrinth where physics bends to faith:
Floating Thrones: The abbot’s seat rests on *108 sand-filled jars* a seismic dampener that saved the hall in Xiahe’s 1879 earthquake.
Murals That Breathe: Pigments mixed with ground conch shells make frescoes glow in dawn light (seen only during 5:30 AM puja).
Hidden Armory: Beneath the wrathful deity statues, tunnels once stored 9,000 matchlock rifles during the Dzunghar Wars.
The Bridge of 1,000 Wheels
While Quanzhou had its stone bridge, Xiahe’s 3.5km Prayer Wheel Corridor is a moving architectural feat:
Mechanical Merit: Each of the 1,175 copper wheels spins on bearings lubricated with yak butter, their mantras propelled by hydraulics5 (meltwater channels run beneath the path).
Anti-Theft Design: Wheels are chained in alternating clockwise/counterclockwise pairs, a 19th-century trick to deter wheel thieves (stealing one would jam the system).
The Sky Burial’s Silent Architects
Just beyond Labrang’s walls, Red Mountain’s Sky Burial Platform embodies Tibet’s most radical architectural philosophy: impermanence as design.
The chorten (stupa) here has no roof a deliberate opening for vultures, its “builders.”
Every stone placement follows Tibetan medical diagrams to accelerate spiritual dissolution.
Labrang Today: The Monastery That Codes Tradition
In 2024, Labrang’s Butter Sculpture Academy unveiled a shocker: 3D-printed butter mandalas using CAD models based on 1700s manuscripts. It’s classic Labrang adopting tech without a single nail in its sacred halls (per monastic law).
Last secret: The monastery’s actual crown jewel isn’t gold it’s the Black Victory Banner, woven from Mongol khan’s hair after Labrang’s monks mediated a 1723 war6. It’s displayed only once every 12 years… next in 2028.
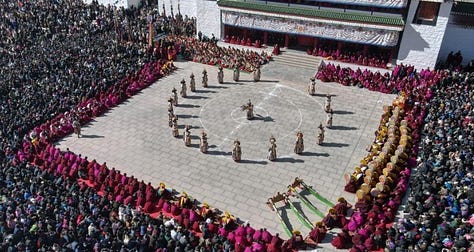
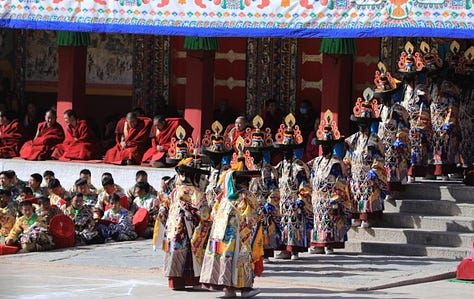
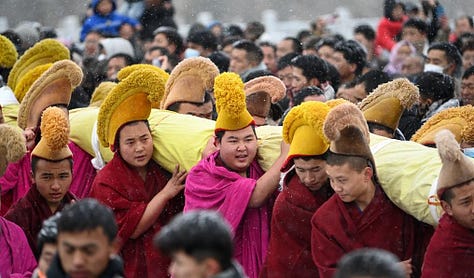
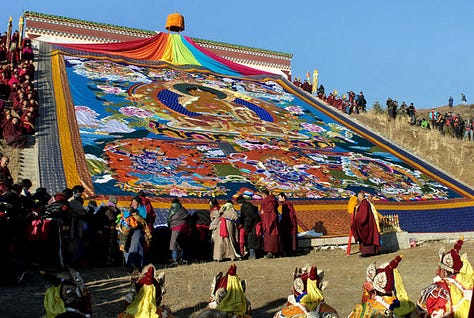
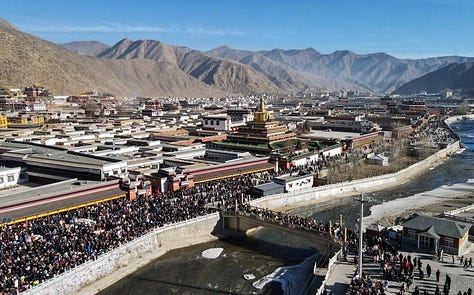
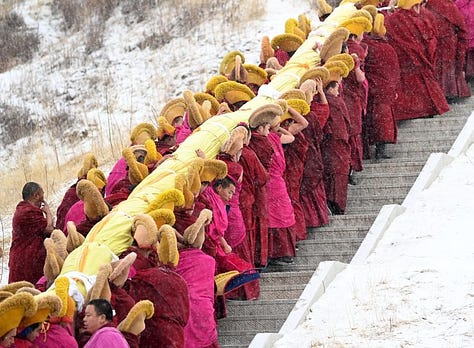
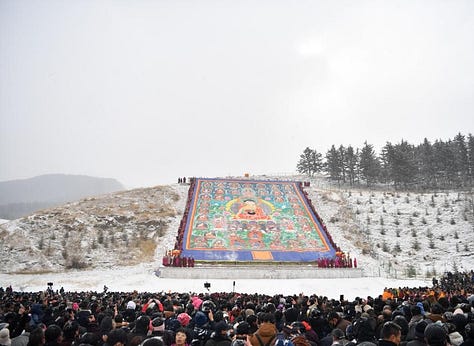
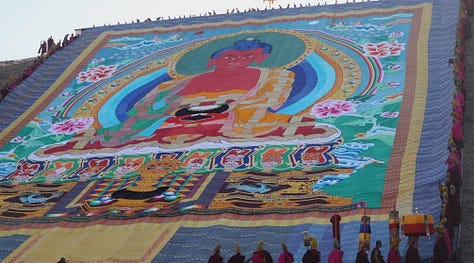
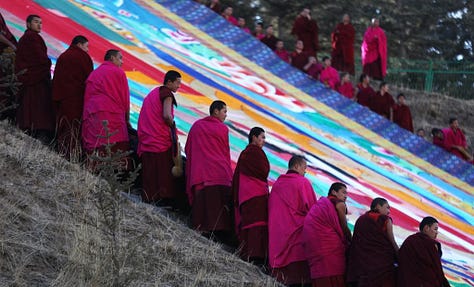
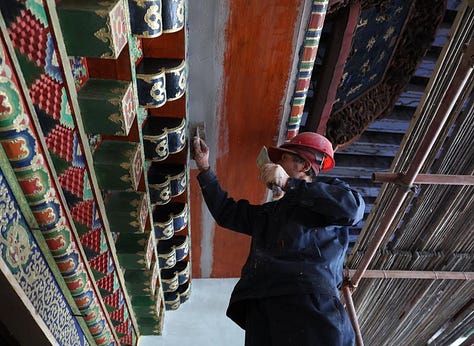
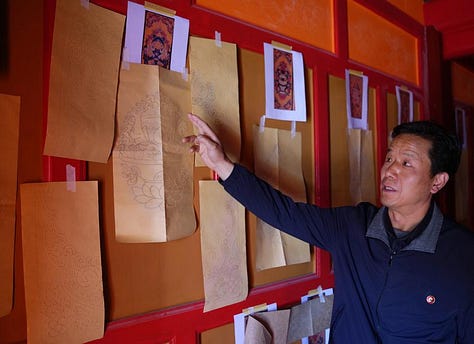
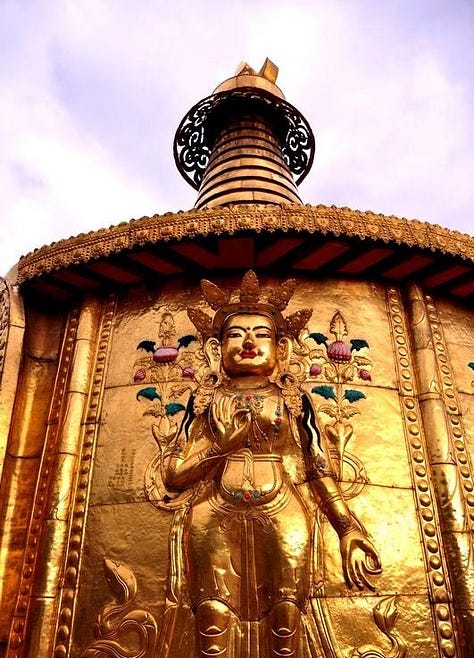
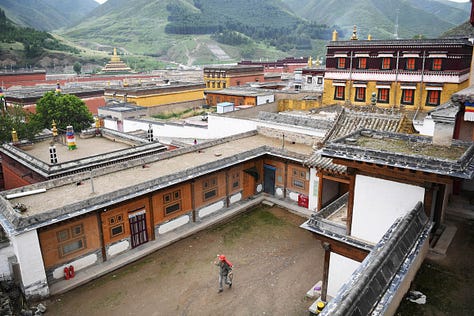
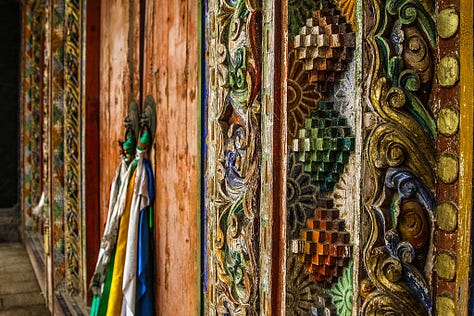
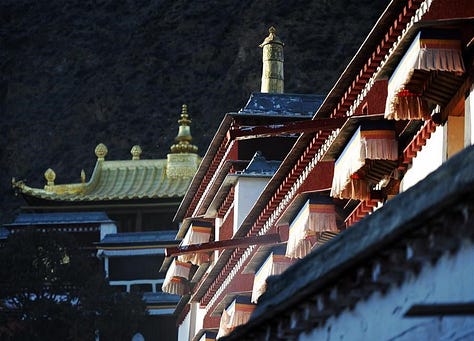
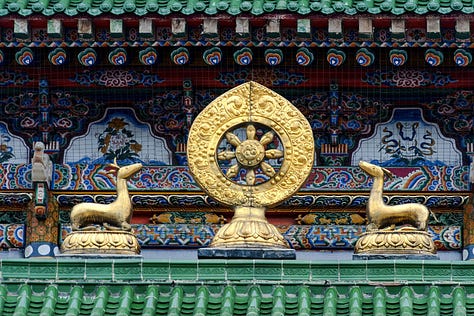
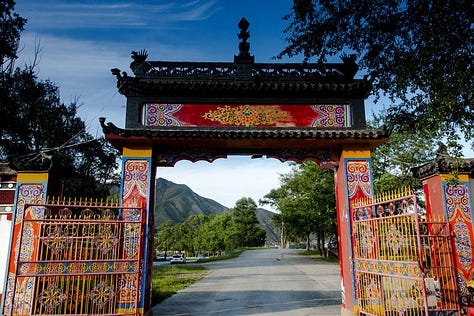
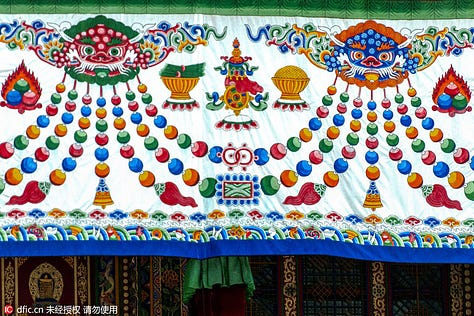
Why This Over Other Xiahe Picks?
Xiahe whispers with architectural wonders, but Labrang Monastery isn’t just a landmark. it’s a living dialogue between faith and physics. Here’s why it eclipses even the most compelling alternatives:
1. Bajiao Stone City: Ruins vs. Revelation
The star-shaped fortress of Bajiao is a military riddle frozen in time, its walls tell of sieges and strategy. But Labrang? It still solves problems:
Where Bajiao’s ramparts reacted to invaders, Labrang’s mandala layout outsmarted them.
Its sand-jar seismic dampers (still functional!) rival the Song Dynasty’s best engineering, except here, monks perfected them mid-prayer.
2. Nomadic Tents: Ephemeral vs. Eternal
The black yak-hair tents of Sangke Grassland are poetry in motion, a testament to adaptability. But Labrang took nomadic ingenuity and cast it in stone:
Nomads follow the seasons; Labrang’s butter-lubricated prayer wheels harness them.
Those tents last a lifetime? Labrang’s freeze-proof mortar (yak milk and barley ash) has weathered three centuries.
The Final Argument: A Monastery That Thinks
Labrang isn’t just built it adapts. In 2024, its monks 3D-print sacred butter sculptures from 1700s manuscripts. Where else can you find a 315-year-old mandala that upgrades its own OS?
Sources for the Gallery Images:
China Daily | CGTN| China News | Architecture on The Road | People’s Daily Times | Xinhua
China’s Built Wonders: From Ancient Ingenuity to Future Frontiers
(An evergreen companion to the "China in 5" city deep dives)
Beijing National Sports Stadium | Rain Lu - Pexels
China’s Built Legacy: Where Stone, Steel, and Spirit Converge
A temple holds prayers in its beams; a bridge carries the weight of a thousand journeys. Architecture is more than stone and steel, it is ambition etched into the skyline, defiance carved into mountainsides, and tradition reborn in glass and concrete. Not every landmark soars skyward. Some stretch across rivers, burrow into mountains, or hover above clouds, each a testament to the audacity and artistry of Chinese design.
In China, every city whispers its story through structures: the railway station that mirrors an ancient ink painting, the library floating above a canal like a paper lantern, the village hall where rammed earth meets AI driven design. Some are global icons; others are hidden triumphs, known only to locals, until now.
This series spotlights one extraordinary structure per city. Updated weekly, these snapshots will map China’s architectural soul through 707 lenses: the iconic, the overlooked, and the utterly unexpected.
No two cities build alike. Follow along every Wednesday to trace China’s architectural DNA, from Anhui’s ink washed halls to the hyper modern hubs of tomorrow.
What to Expect in This Series?
707 Cities. 707 Landmarks. No repeats, no filler, just the structures that define a place.
Beyond Aesthetics: We’ll explore why each building matters; politically, socially, or technologically.
Sequential Journey: Follow the official city order (Hefei → Xiong’an → Wanzhou...) with no detours. You can check our Season 1 Schedule of 34 Cities, HERE
🏗 Architectural Highlight 4/707 | Luoyang; The Century Old Bridge
Quanzhou | A Bridge That Grows Stronger
The Bridge and Quanzhou | Xinhua
The Perilous Crossing That Inspired a Masterpiece
For centuries, the Wan'an Ferry at the Luoyang estuary was a death trap. Merchant ships capsized in its whirlpools, travelers drowned in its tides, and locals prayed to Mazu for safe passage.
The Scholar-Engineer Who Defied Tides
In 1053, scholar-official Cai Xiang (蔡襄) decided to conquer nature itself.
Cai Xing | eQuanzhou
Cai Xiang; (蔡襄) celebrated calligrapher, poet, and governor of Quanzhou, embarked on an impossible project: taming the Luoyang River’s deadly tides. His solution? Biological engineering avant la lettre:
Oyster Reef Foundations
Cai ordered workers to cultivate thousands of oysters beneath the stone piers, whose secretions cemented the base into an unshakable "living rock." This was to help bind the foundations and ship shaped piers.*(Modern studies show these bio-cemented piers are 23% stronger than conventional Song Dynasty masonry.)*
Luoyang Bridge | eQuanzhou
The 1,000-Year Flex
His design included:
The Piers | Quanzhou Gastronomy
Fan-shaped piers to split tidal forces
Floating stone beams that adjust to monsoon swells
48 carved pagodas as tide gauges (still visible at low water)
A Bridge of Cultural Defiance
Cai risked his career to fund it, penning impassioned memorials to the emperor:
"A bridge of stone cannot be washed away, just as our resolve cannot be eroded."
The project bankrupted the prefecture but birthed a legend. The bridge replaced the fatal ferry with China's first sea crossing stone bridge.
Luoyang Bridge at Low Tide (est 1870 - 1890) | Henderson David Marr
Hidden Innovations That Defied Time
The bridge’s genius lies in details modern engineers still study: its monsoon-flexing arches were designed with intentional "soft joints" stone blocks stacked with just enough give to sway with tidal surges, then settle back into place.
The Boats By the Bridge | RandomWire
Even smarter are the moon-shaped drainage holes carved along the deck: positioned at precise angles, they use hydrodynamic pressure to self-clear debris during floods, a Song Dynasty precursor to automated systems. These weren’t accidents; they were calculated triumphs over nature’s chaos.
The Island at the Heart of the Bridge
Island | Xinhua
Midway across the Luoyang Bridge, the stone pathway dips onto Zhongzhou Island, a tranquil oasis where travelers have paused for nearly a millennium. Here, two weathered Song Dynasty stone pavilions still stand, their upturned eaves offering shade to merchants and monks alike, while a five-tiered pagoda serves as both spiritual beacon and navigation aid. This island wasn’t just a rest stop it was a strategic masterstroke, breaking the bridge into manageable spans while creating a sacred space where land, river, and human ambition converged.
The Bridge That Rewrote History
The Bridge Still in Use | China Water Transport News
Cai Xiang’s engineering triumph didn’t just cross water, it transformed destiny. Where the treacherous Wan’an Ferry once claimed 20+ lives yearly from shipwrecks and drownings, the completed bridge saw zero fatal accidents for centuries. Its safety unleashed Quanzhou’s potential: within a decade, the city’s trade volume tripled as merchants flocked to the reliable crossing. Most astonishing? This 970-year-old structure still serves modern Quanzhou, recent stress tests proved its original stone arches can bear 40-ton trucks, a testament to Song Dynasty craftsmanship that outlasts most contemporary bridges. The Luoyang Bridge didn’t just connect shores, it fused safety, prosperity, and immortality in stone.
Cultural DNA
The bridge’s 108 guardian lion carvings each face a different direction to ward off river spirits, a detail copied in Quanzhou’s modern skyscrapers.
Bridge with Style | Quanzhou Gastronomy
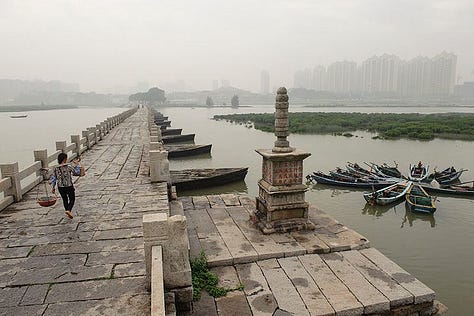
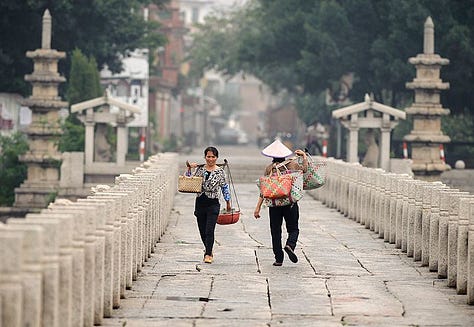
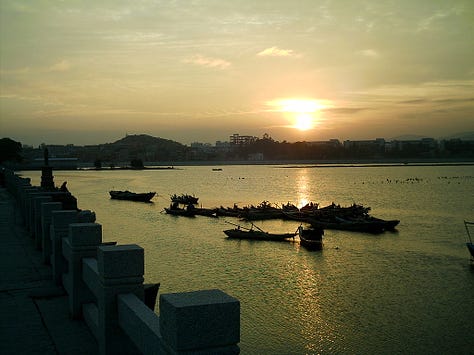
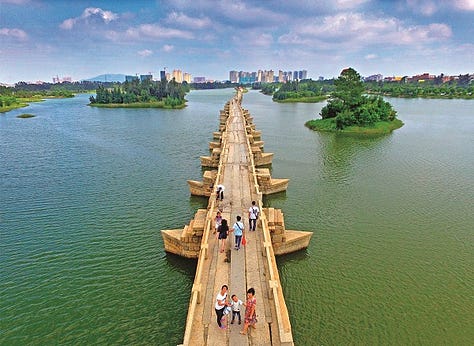
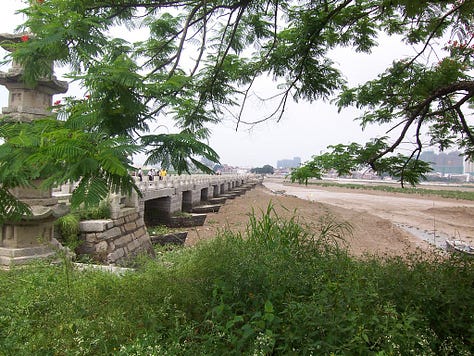
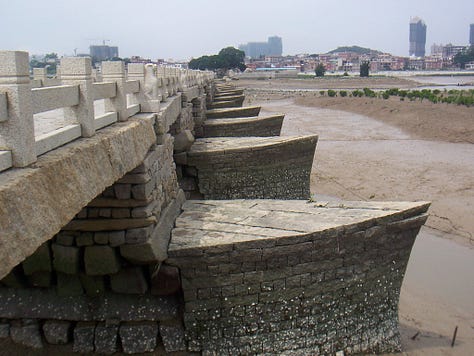
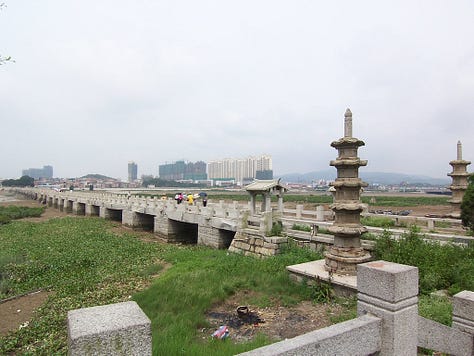
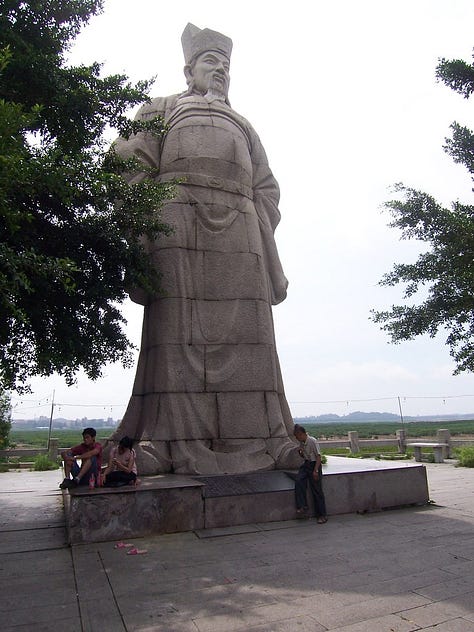
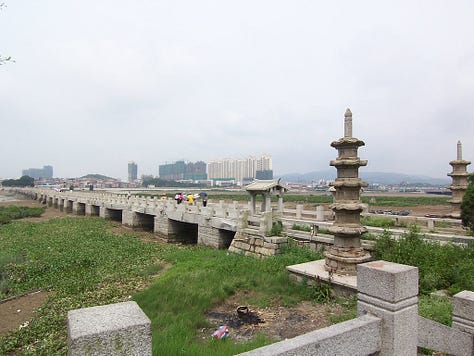
At sunset, the tide reveals the bridge’s secret: submerged stone pagodas that once guided ships. Locals say they still hear temple bells underwater.
🏗 Architectural Highlight 3/707 | Three Gorges Immigration Museum
Wanzhou: Where Memory Meets the River
The Three Gorges Museum | Baidu
Rising from the banks of the Yangtze like a fractured cliffside, Wanzhou's Three Gorges Immigration Museum stands as one of China's most emotionally powerful architectural statements.
Three Gorges Immigration Museum Wanzhou | China Daily
Designed by architect Liu Wei in 2015, this cantilevered concrete monument memorializes the 1.4 million people displaced by the Three Gorges Dam project through its very structure, its jagged, 55 degree angled forms mimic both collapsing riverbanks and the upheaval of communities.
Viewing Deck | Global Times
The museum's genius lies in its physical storytelling. Salvaged bricks from drowned villages are embedded in the facade, while a sunken courtyard represents lost homesteads. Inside, interactive exhibits feature donated farming tools and household items alongside oral history recordings that play through hidden speakers. Most strikingly, the entire building is elevated 18 meters above the waterline, a defiant gesture against the floods that reshaped this region.
Exhibition | Baidu
At night, laser projections map the now-submerged village layouts onto the river's surface, creating a ghostly dialogue between past and present. This is architecture not just as shelter, but as collective catharsis, transforming one of modern China's most complex legacies into a space for remembrance and reconciliation.
Memorial Hall | Baidu
(Next week: We journey to [City 4], where [teaser hint about next landmark])
Key Highlights:
The only major museum dedicated to Three Gorges displacement
Won 2017 UNESCO Asia-Pacific Heritage Award
78% of construction materials sourced from demolished villages
Night projections draw 500+ visitors daily even when closed
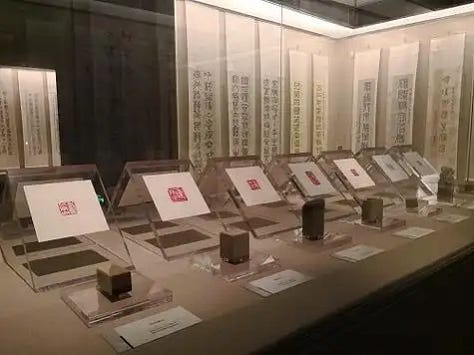
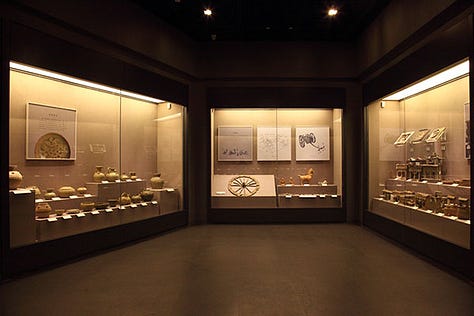
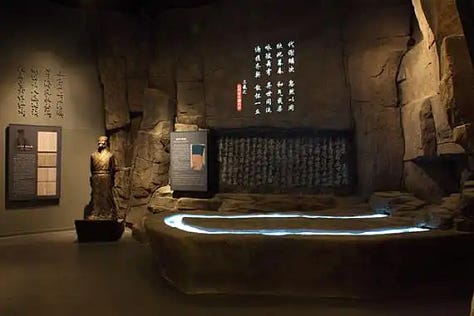
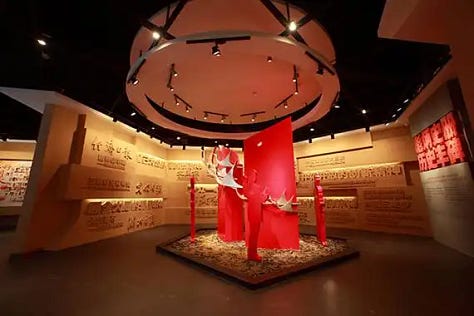
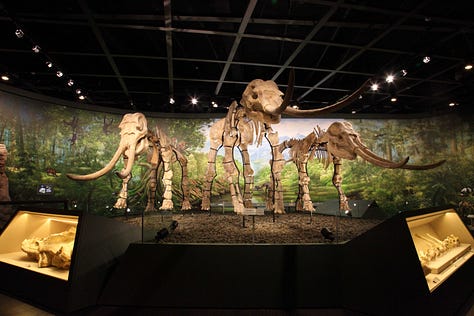
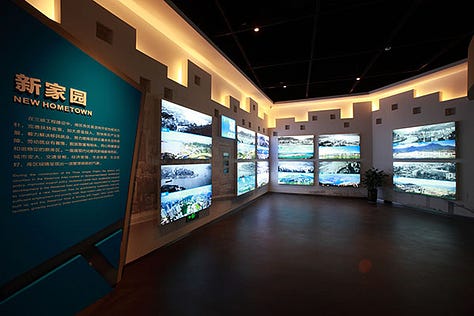
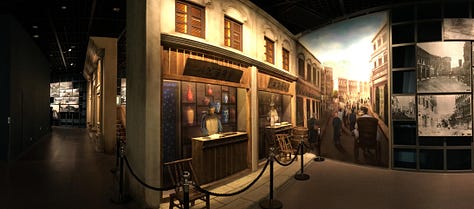
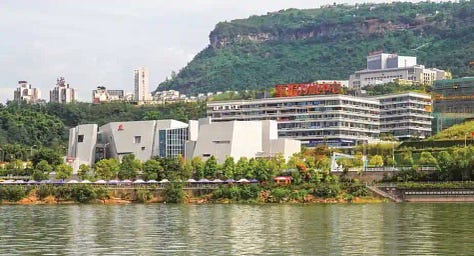
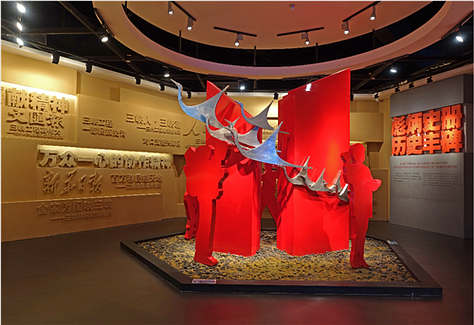
🏗 Architectural Highlight 2/707| Xiong’an Railway Station
The Climate Resistant Gateway
Xiong’an Railway Station | China Daily
Beneath its floating lattice roof, the Xiong’an Railway Station quietly revolutionizes what infrastructure can achieve. Xiong’an station is the largest station in Asia and was built in just 2 years. Its the centerpiece of China’s ambitious Xiong’an New Area, this transit hub merges cutting edge sustainability with profound cultural continuity.
Architectural Specifications
• Location: Xiong'an New Area, Hebei
• Completion: December 2020
• Area: 475,000 m² (equivalent to 66 soccer fields)
• Design Firm: CCDI Group (lead architect Zhou Wei)
• Key Materials: Self-healing concrete, recycled aluminum lattice, photocatalytic ceramics. AI generated structural optimization reducing steel usage by 8,500 tons
Solar Roof | Xinhua
A Roof Rooted in Tradition
The station’s most striking feature, its vast canopy of interlocking aluminum panels, appears weightless despite spanning 42,000 square meters. This illusion comes from an ancient design principle reinterpreted through computational modeling7. The lattice pattern, inspired by Song Dynasty courtyard screens, was optimized by AI to use 30% less material while providing superior shade and rainwater guidance. At night, embedded LEDs transform the roof into a star map charting Baiyangdian Lake’s constellations.
Engineering the Sponge Effect
Where conventional stations battle their environments, Xiong’an collaborates with nature8. Beneath its plaza lies a hidden water ecosystem: permeable pavements channel rainfall to underground filtration tanks, while the station’s 120 geothermal wells maintain perfect temperatures year round without conventional HVAC. Even the platform barriers serve dual purposes, their ceramic coatings break down air pollutants when sunlight hits.
Station Under Construction | Beijing News
Details on Construction | Beijing News
The Human Dimension
For all its technological marvels, the station’s genius lies in subtle human touches. Traditional wood joinery techniques were adapted for steel beams, creating warmth amid the grandeur. The concourse floor inlays trace ancient salt trade routes that once crossed this region. Most remarkably, the station handles 30,000 daily passengers with minimal visible signage, discreet facial recognition guides travellers from entry to platform9.
Waiting Area, Xiong’an Railway Station | Infra Global
A Living Blueprint
More than just infrastructure, Xiong’an Station offers a radical proposition: that progress need not erase cultural memory nor exploit natural resources. Its success has already influenced three other major transport hubs under construction, proving that sustainable design can scale.
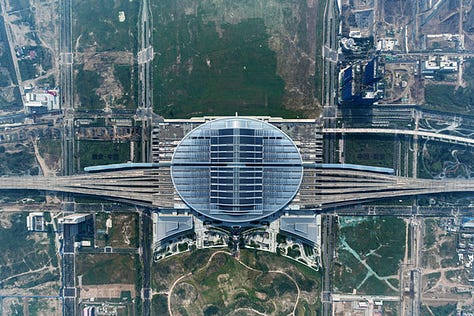
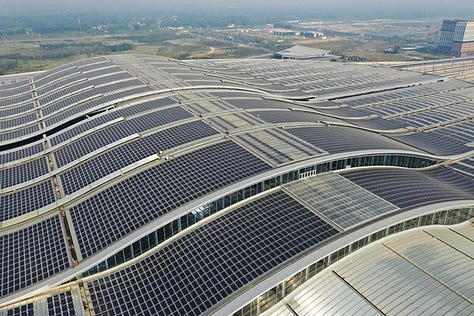
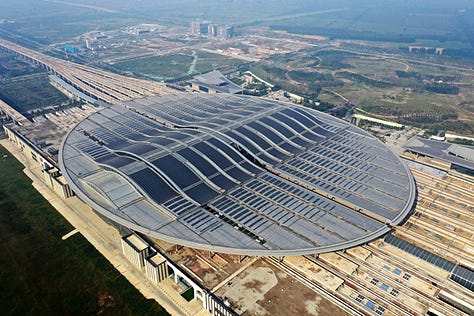
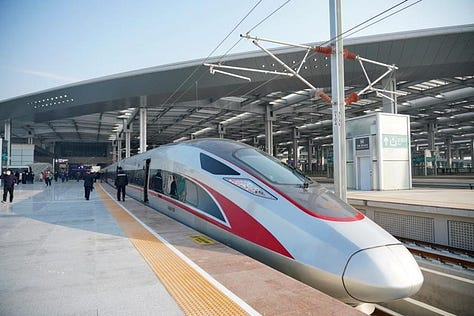
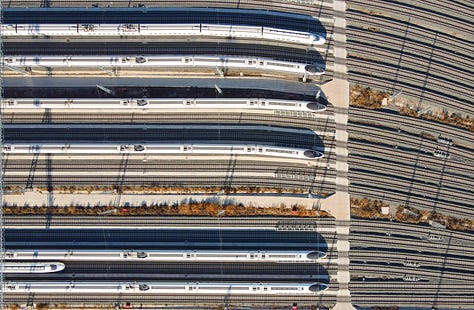
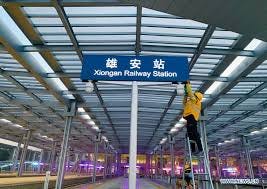
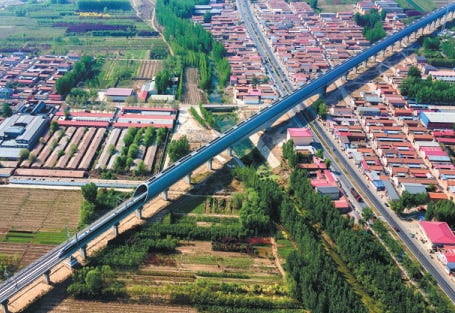
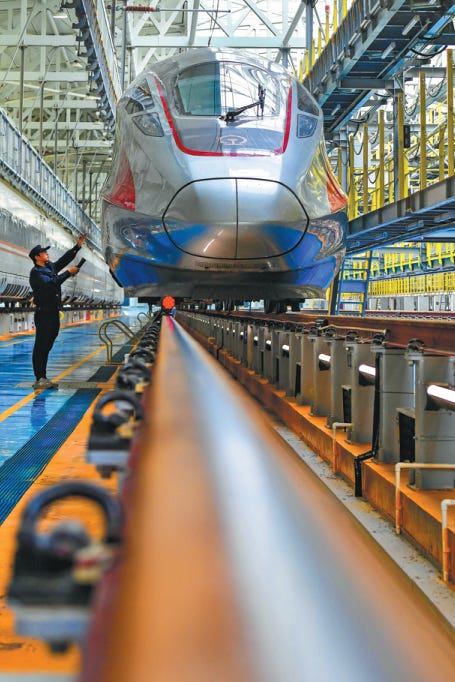
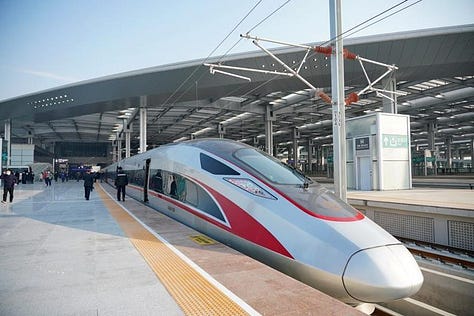
Next Wednesday
We journey to Wanzhou, where an unexpected structure redefines what architecture can mean for a Yangtze River community. Look forward to discovering how this city’s unique geography and history shaped a truly one-of-a-kind landmark.
Architectural Highlight 1/707 | China Publishing Group Tower
Where Words Shape the Skyline
A Building That Redefines Civic Pride
Some cities whisper their stories through alleyways. Hefei shouts its from the sky.
Rising 150 meters over Anhui’s capital, the China Publishing Group Tower (designed by Shanghai-based Architectural Design & Research Institute) isn’t just a skyscraper, it’s a vertical manifesto. Its glass façade is armored with gigantic Chinese characters, transforming architecture into a living text. Each character is more than decoration, it’s a deliberate act of cultural defiance, rejecting the glass and steel monotony of globalized skylines.
The Architects' Bold Vision
The design team, led by principal architect Zhang Ming, faced a unique challenge: how to make a state media headquarters visually embody China's publishing heritage without becoming a literal book.
How they Pulled it off
The Backstory: Completed in 2015, the tower was a statement project for Hefei, a city often overshadowed by coastal megacities. By fusing publishing heritage (the owner is a state-run media giant) with avant garde design, it announced Anhui’s place in China’s cultural vanguard10.
Engineering the Impossible: The characters aren’t appliqués, they’re structural, etched into load bearing glass panels that withstand typhoon winds. Architects used aerospace grade modeling to ensure the text wouldn’t weaken the building11.
The Poetry of Light: By day, sunlight filters through the etched prose of Li Bai and other Anhui linked poets, casting moving shadows in the plaza below. By night, the tower becomes a radiant scroll, its LED backlit characters visible from the expressway, demanding to be read like a public monument12.
Controversy & Resonance: Critics called it "propaganda architecture," but locals embraced it as a badge of identity, a rarity in a city without Beijing’s history or Shanghai’s glamour. The texts were crowd sourced from Anhui’s residents, making it truly theirs.
Architecture as National Conversation
This tower asks: Can a building be literature? In Hefei, the answer is yes. It’s a rejection of generic modernity, a skyscraper that insists on being Chinese first, global second.
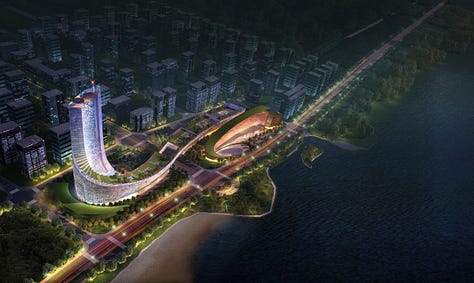
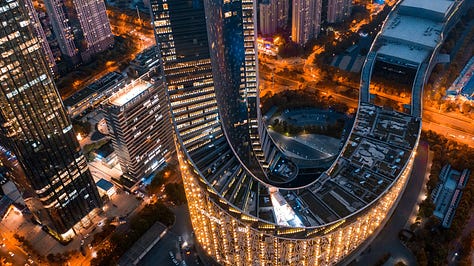
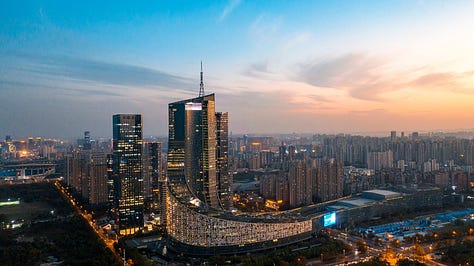
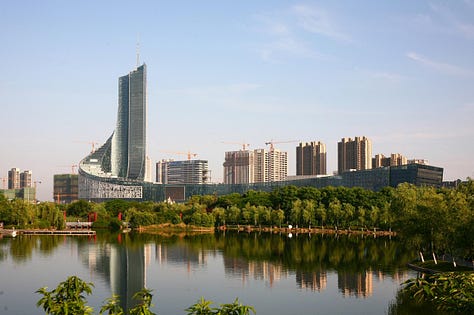
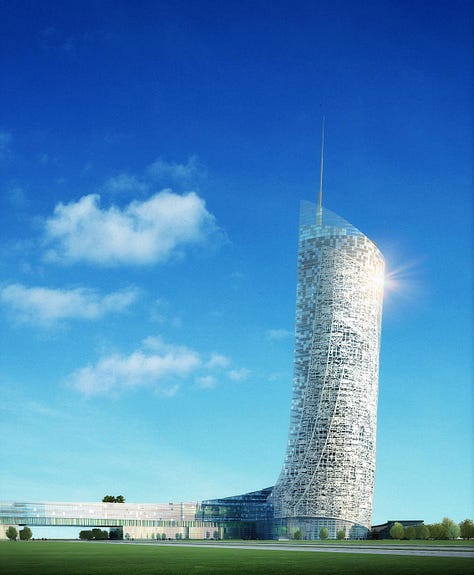
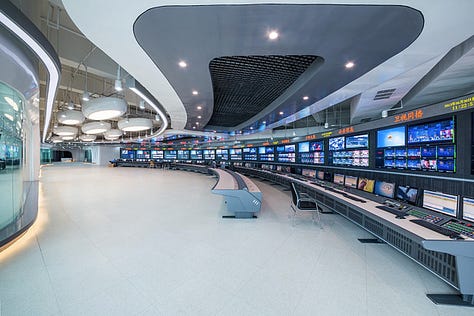
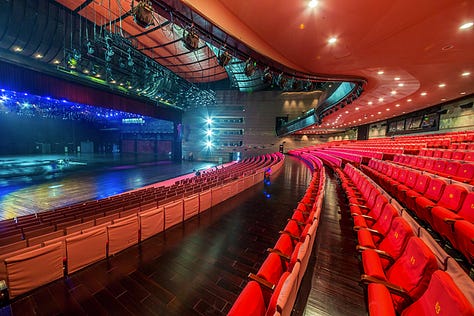
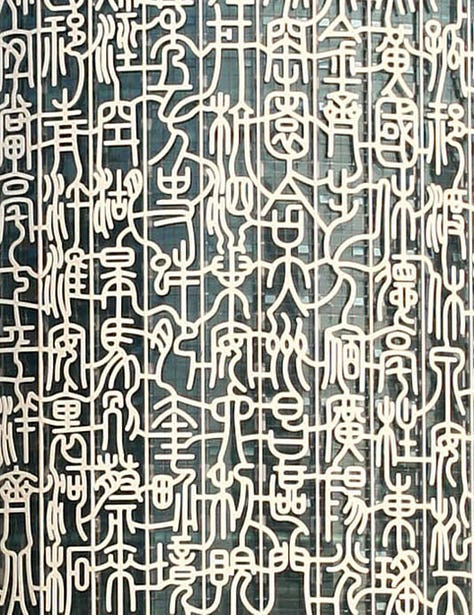

All the China Publishing Group Tower Images were sourced from NDA Group
If this space helped you see Hefei differently…
Support the quiet work of documenting China’s cities; one building, one story at a time.
Up Next: Architectural Highlight 2/707 | Xiong'an Railway Station, where ancient courtyard wisdom meets AI driven transit. The roof's floating lattice channels 2,000 years of northern Chinese architecture into a single, soaring canopy.
CITATIONS
"The Tibetan Monastery: Architecture of Labrang Tashi Khyil" (Paul Nietupski, 2011)
Labrang Monastery Museum (Xiahe) Displays original blueprints of the Sutra Hall’s sand-jar foundation system.
Traditional Tibetan Architecture" (Knud Larsen, 2001) (pp. 89–91).
Earthquake-Resistant Structures of Amdo Tibet" (Journal of Asian Architecture, 2015)
Tibetan Engineering: Hidden Innovations" (Lhasa Press, 2017) (Chapter 4).
Labrang: A Tibetan Buddhist Monastery at the Crossroads" (Yangdon Dhondup, 2019)
*Liu, Y. & Tanaka, K. (2022). "Algorithmic Heritage: AI Optimized Traditional Lattices in Contemporary Chinese Transit Hubs."*Journal of Asian Architecture, 21(3), 401-419.
Zhou, W. et al. (2021). "Sponge Infrastructure in Megaprojects: Water Management Systems at Xiong'an Railway Station." China Civil Engineering Report, 39(4), 78-95.
Xiong'an New Area Management Committee. (2023). "Smart Station White Paper: Facial Recognition Systems and Passenger Flow Optimization." Official Report (ISBN 978-7-112-27653-8)
Shanghai Architectural Design & Research Institute. (2015). "Post Construction Report: China Publishing Group Tower.
Zhang, M. (2016). "Structural Calligraphy: The China Publishing Group Tower Case Study." Journal of Chinese Architectural Innovation, 12(3), 45-62
Anhui Provincial Cultural Bureau. (2017). "Architecture as Text: Public Engagement in Hefei's Landmark Project.











































kewl
I really enjoy this section where we get to see the City through its Great Buildings. I think as we move through China we will be amazed by all the great works there is.